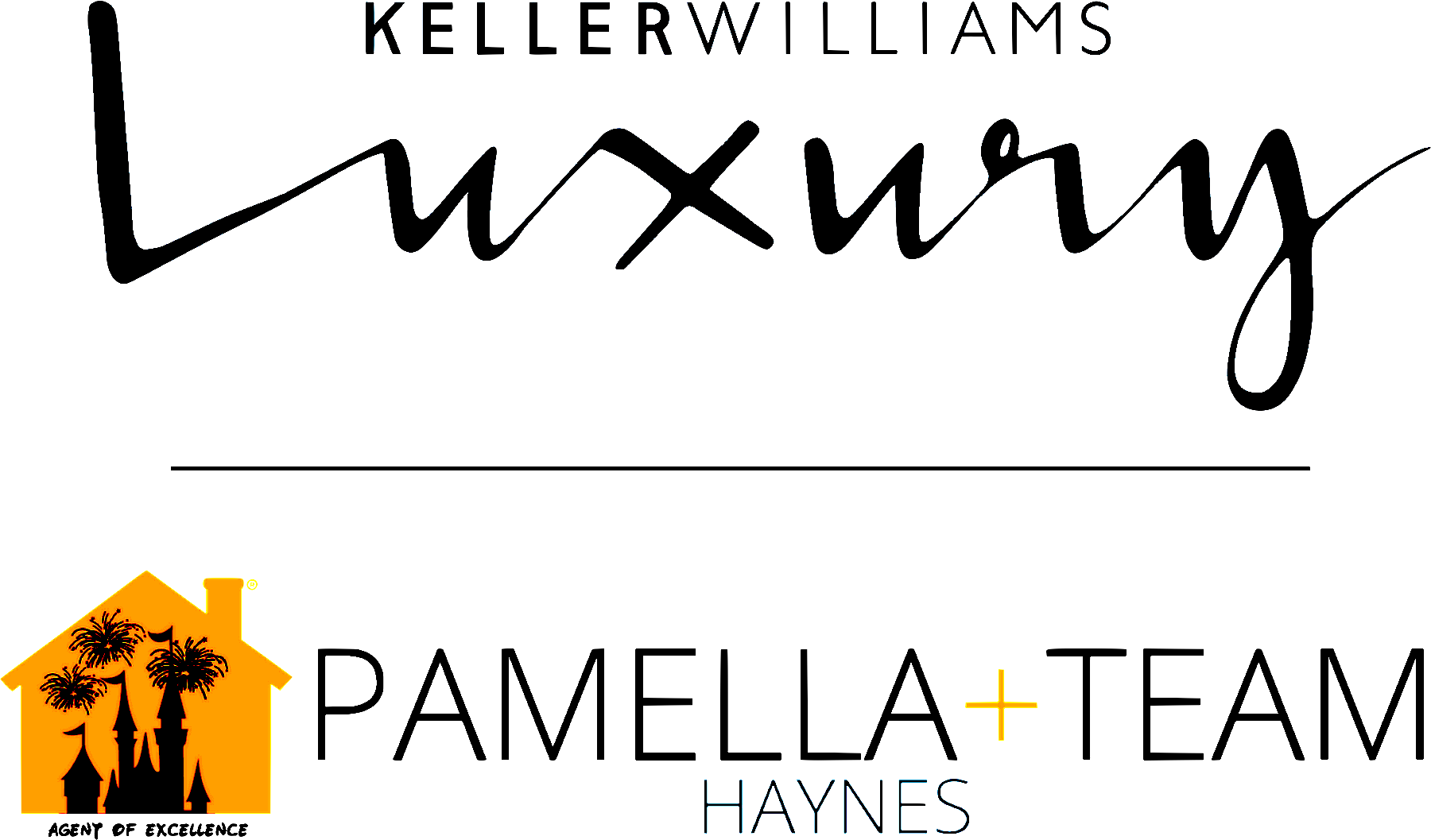

6721 Ellesmere DR Active Save Request In-Person Tour Request Virtual Tour
Knoxville,TN 37921
Key Details
Property Type Single Family Home
Sub Type Single Family Residence
Listing Status Active
Purchase Type For Sale
Square Footage 2,480 sqft
Price per Sqft $209
Subdivision Hidden Hills
MLS Listing ID 1296378
Style Traditional
Bedrooms 5
Full Baths 3
Year Built 1973
Lot Size 0.260 Acres
Property Sub-Type Single Family Residence
Property Description
Stunning Fully Renovated Home - Prime Location!
Welcome to your dream home! This beautifully renovated residence offers the perfect blend of modern comfort and timeless charm. Featuring 5 bedrooms and 3 full bathrooms.
Conveniently located close to grocery stores, gas stations, parks and only 15 minutes to Downtown Knoxville and UT Campus, Children's hospital and Fort Sander Hospital.
Step inside to an open floor concept with a lot of natural light, showcasing gorgeous waterproof laminate flooring throughout the main living areas and ceramic tile in the kitchen and basement for easy maintenance and style. The kitchen is a showstopper, boasting granite countertops, a large center island, and ample cabinetry - perfect for entertaining.
Upstairs, you'll find 3 generous bedrooms and 2 full bathrooms, including a luxurious master suite featuring a double vanity with glamorous golden faucets that add a touch of elegance and sophistication. The fully finished basement offers 2 additional bedrooms, a full bath, and a spacious bonus room—ideal for a home theater, gym, or game room.
Enjoy peace of mind with brand-new electrical and plumbing systems, a new HVAC system with updated ductwork, a new water heater, new siding, and a new roof. Step outside to your newly built deck, perfect for relaxing or hosting weekend BBQs.
Don't miss the chance to own this turnkey home with high-end upgrades throughout. Schedule your private showing today!
Location
State TN
County Knox County - 1
Area 0.26
Rooms
Family Room Yes
Other Rooms Basement Rec Room, DenStudy, Extra Storage, Office, Breakfast Room, Great Room, Family Room
Dining Room Formal Dining Area
Interior
Heating Central,Electric
Cooling Central Cooling
Flooring Vinyl,Tile
Fireplaces Number 1
Fireplaces Type Wood Burning
Exterior
Exterior Feature Deck
Parking Features Basement
Garage Spaces 2.0
Garage Description Basement
View Other
Building
Lot Description Corner Lot
Sewer Public Sewer
Water Public
Structure Type Vinyl Siding,Brick
Schools
Elementary Schools Amherst
Middle Schools Northwest
High Schools Karns
Others
Virtual Tour https://my.matterport.com/show/?m=sVoVqxjXcFk