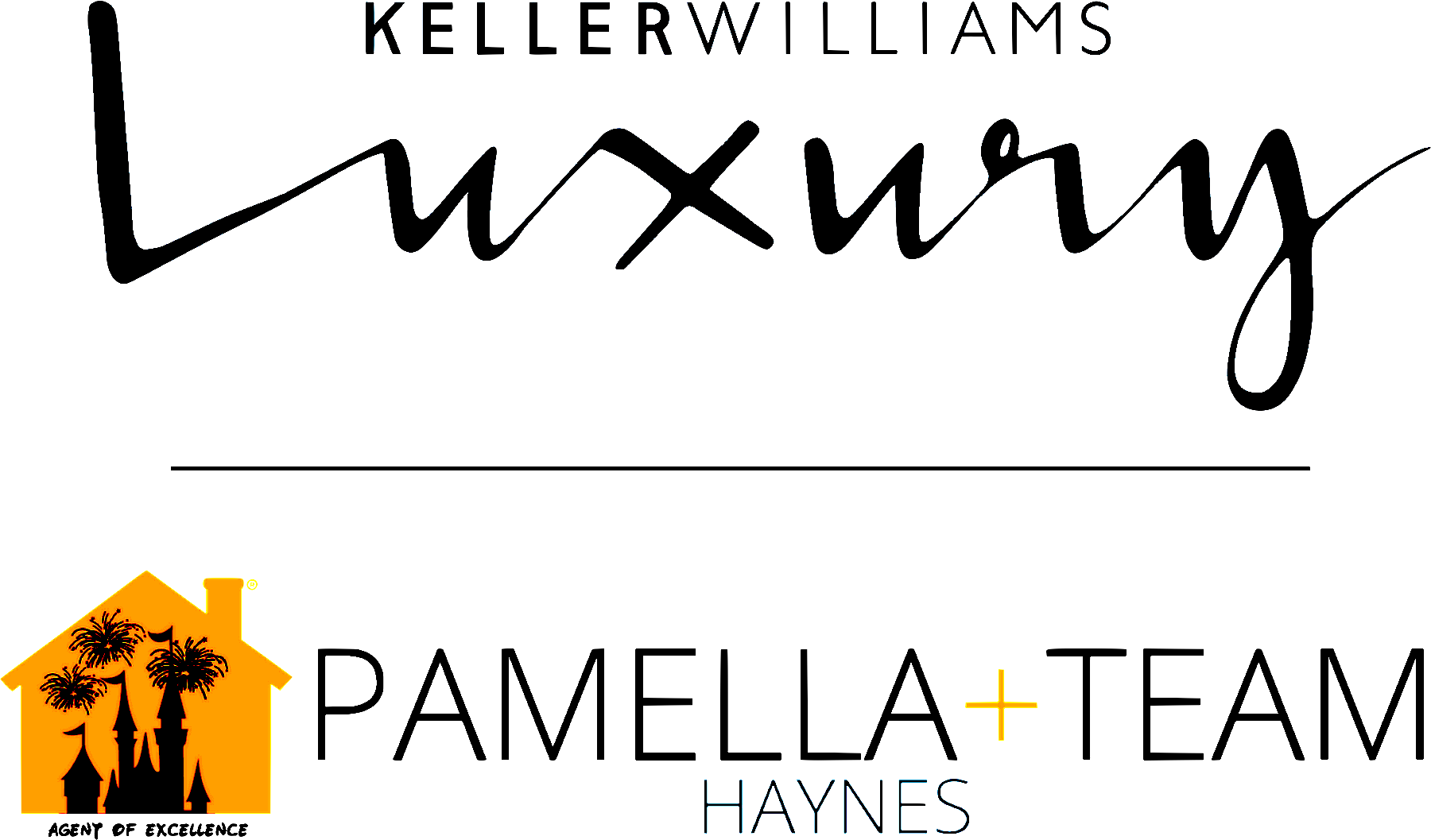

2778 Overholt Tr Active Save Request In-Person Tour Request Virtual Tour
Sevierville,TN 37862
Key Details
Property Type Single Family Home
Sub Type Single Family Residence
Listing Status Active
Purchase Type For Sale
Square Footage 5,446 sqft
Price per Sqft $550
MLS Listing ID 1291528
Style Cabin,Log
Bedrooms 6
Full Baths 6
Half Baths 1
HOA Fees $91/ann
Year Built 2020
Lot Size 2.140 Acres
Property Sub-Type Single Family Residence
Property Description
UNMATCHED LUXURY Cabin in Shagbark with 180 DEGREE PICTURESQUE MOUNTAIN VIEWS from ALL 3 levels!!! Upon entering, enjoy an all-glass picture window wall view of Mt. LeConte and surrounding mountaintops! Exposed beams, delicate woodworking, a tall, stacked stone fireplace, a large, open top-of-the line kitchen, PRIVATE MASTER ENSUITE on the main, and BUNKHOUSE ENSUITE all are situated conveniently on the first floor. Step outside to the OUTDOOR LOUNGE AREA complete with an OUTDOOR KITCHEN, OUTDOOR FIREPLACE, and lounge area complete with a 10 foot outdoor screen! UPSTAIRS, sneak away and admire the 3 private luxury ensuites, 2 with walkout decks to enjoy a private mountain view. DOWNSTAIRS in the WALKOUT BASEMENT is a kid's dreamland where you can revel in the open GAME ROOM/ BUNK ROOM COMBO including a cedar log pool table, 2 ARCADE CONSOLES, a BONUS KITCHENETTE, THEATRE ROOM that comfortably seats up to 18, and a walk out patio area complete with a HOT TUB and OUTDOOR GAMING area. (The ½ bath downstairs can also easily be made into a FULL!) A final private ensuite with its own walkout balcony is tucked in nicely in the downstairs space, too! 'Black Bears and Biscuits' has been a warm home away from home for many repeat families! New owners can enjoy it as a primary residence, second home, family getaway home, or rent it out overnight! Don't wait! Schedule to see this magnificent property TODAY!! Walkthrough video available upon request! Just text the listing agent!!!
Location
State TN
County Sevier County - 27
Area 2.14
Rooms
Family Room Yes
Other Rooms Basement Rec Room, Extra Storage, Great Room, Family Room, Mstr Bedroom Main Level
Dining Room Eat-in Kitchen
Interior
Heating Central,Natural Gas,Electric
Cooling Central Cooling,Ceiling Fan(s)
Flooring Hardwood
Fireplaces Number 1
Fireplaces Type Gas Log
Exterior
Exterior Feature Deck, Porch - Covered
Parking Features Off-Street Parking
Garage Description Off-Street Parking
Amenities Available Club House
View Mountain View,Wooded
Building
Lot Description Rolling Slope
Sewer Septic Tank
Water Well
Structure Type Wood Siding,Log